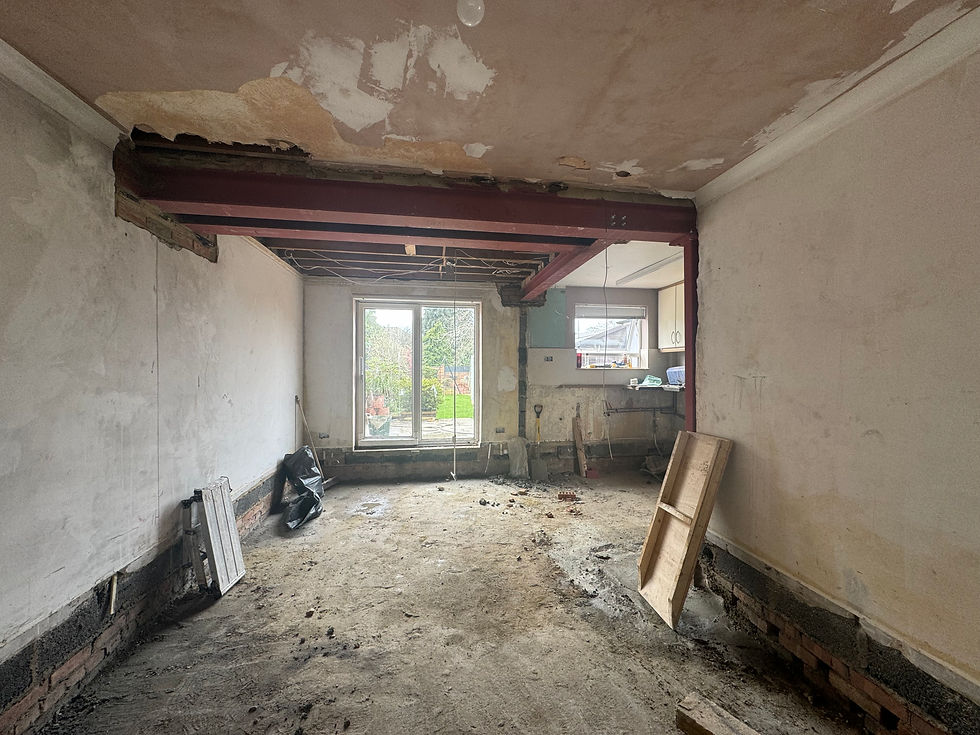
Home Renovation Delivered on Time & Budget
Fixed-scope quoting - Photo verified progress - Zero overruns
Ground-floor strip-out and rebuild: two walls and a chimney breast removed, RSJs installed to structural engineer’s design with Building Control inspections. Old timber floor removed, new insulated build-up with wet underfloor heating and screed. Full rewire, plasterboard and skim, new flooring. Acoustic insulation added to party wall. Old lead water mains replaced with new supply. Upstairs re-carpeted, all doors changed, unvented cylinder installed with Vaillant controls for low-heat output and stable year-round temperature. Finishing works (kitchen and decoration) in progress.
Key outcomes
-
Layout: open-plan kitchen–living space created via structural openings.
-
Comfort & efficiency: wet UFH with insulation and screed, acoustic insulation to party wall, Vaillant controls for steady low-heat performance.
-
Electrical: complete rewire with new consumer unit and LED throughout.
-
Services: new unvented cylinder, upgraded water mains.
-
Finishes: plasterboard and skim, new flooring to ground floor, carpets upstairs, all internal doors replaced.
-
Compliance: structural engineer design + Building Control sign-off; notifiable electrics and boiler/UFH interfaces by approved specialists with certificates included.
Scope delivered
-
Full strip-out and waste management
-
Structural openings and steel installation to engineer’s calcs
-
Ground-floor rebuild with insulation, UFH and screed
-
Acoustic insulation to party wall
-
Replacement of lead water mains supply
-
Electrical first and second fix, consumer unit replacement
-
Installation of unvented cylinder and Vaillant heating controls
-
Plasterboard and full skim
-
Flooring to ground floor, carpets to upper floor
-
Internal doors replaced
-
Coordination of trades and programme management



